25’ Award Trailer Remodel
Before Pictures







After Video
Sizing & Progress Photos From Contractor





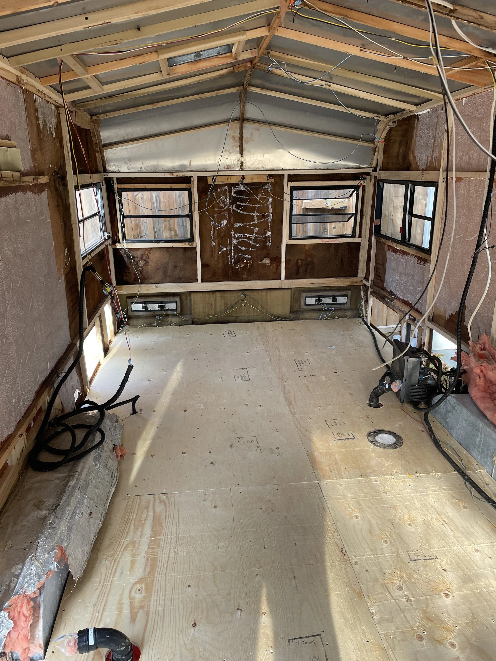

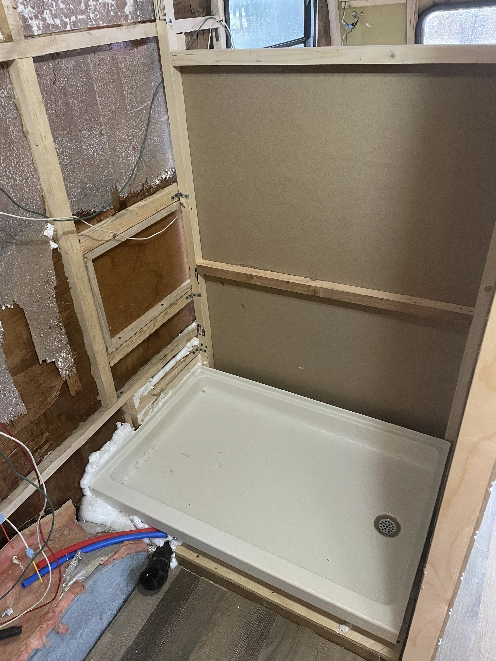
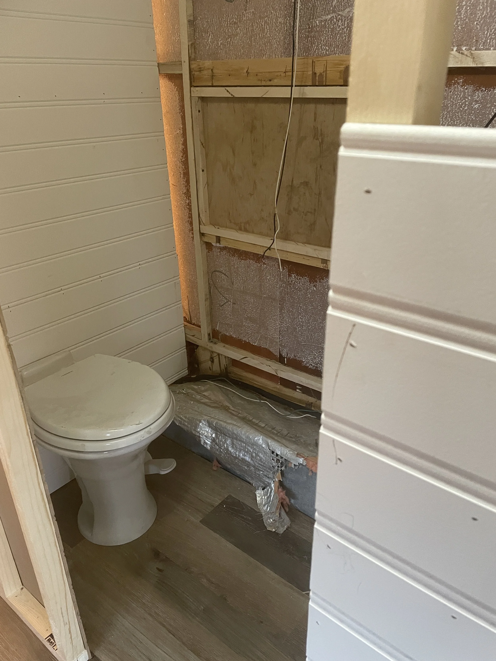

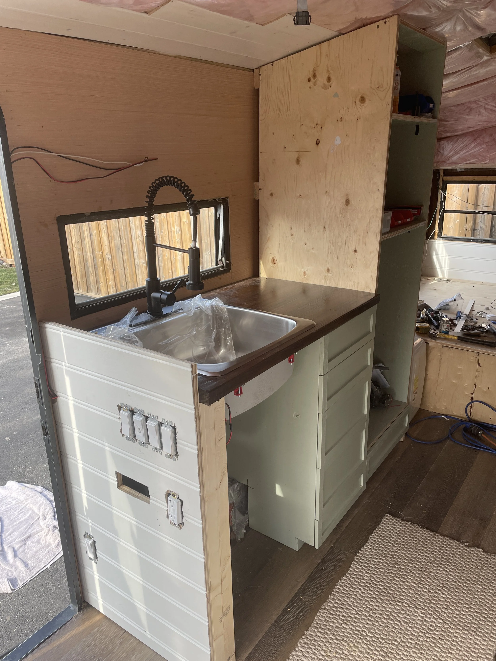
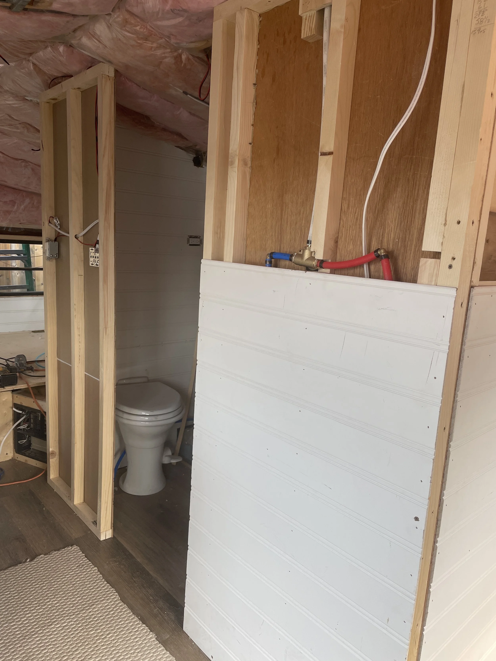
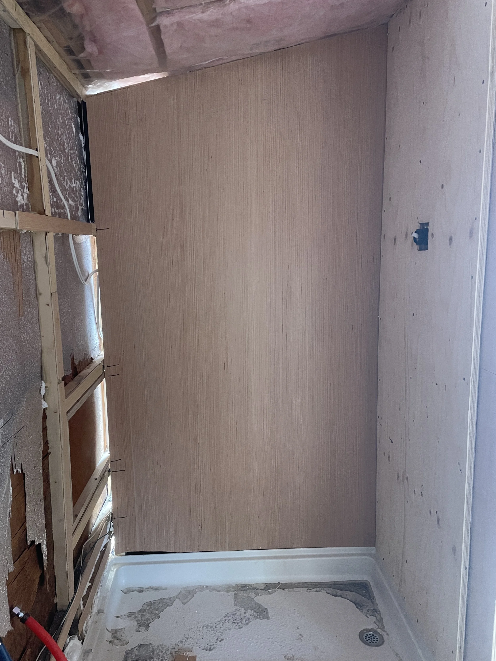


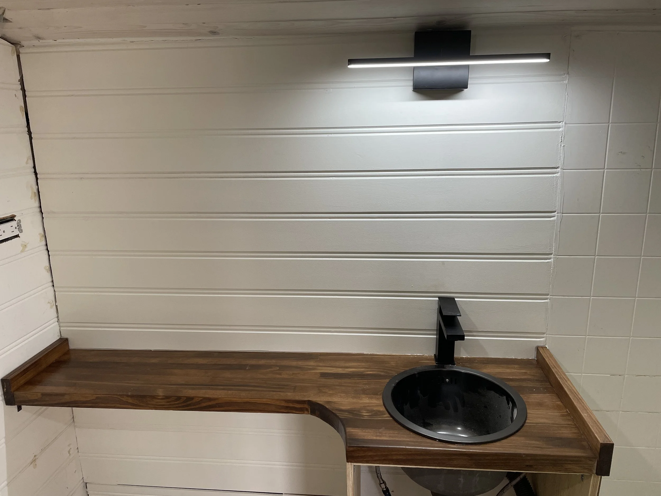

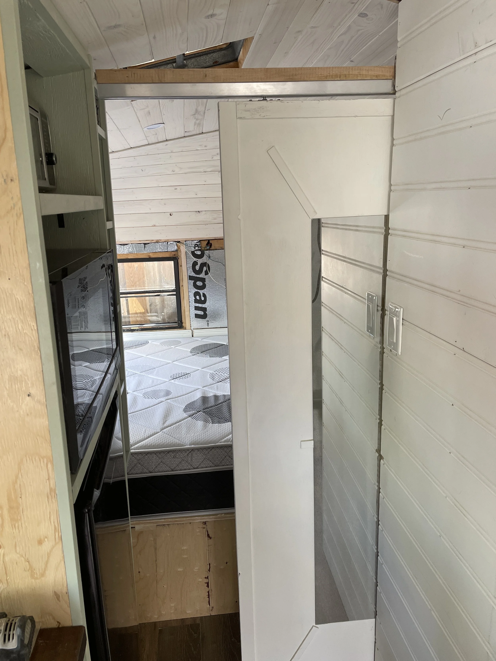
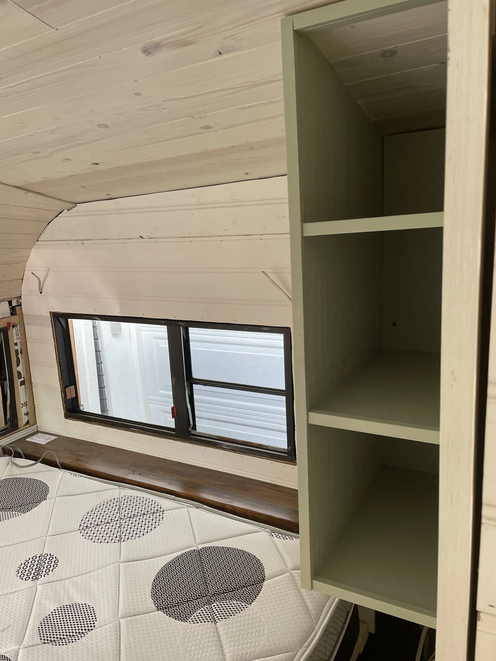
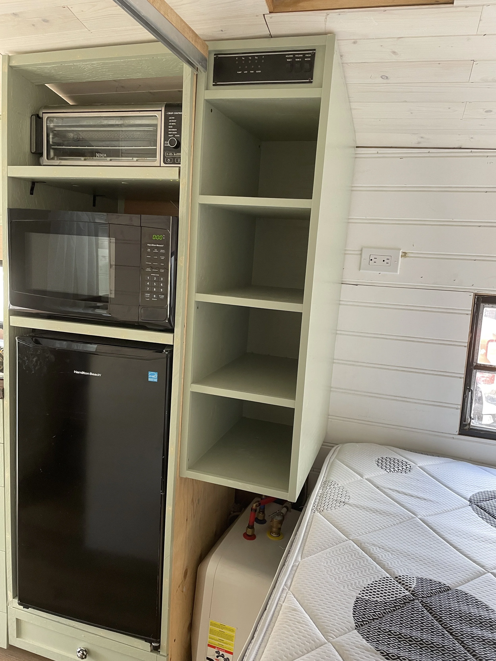
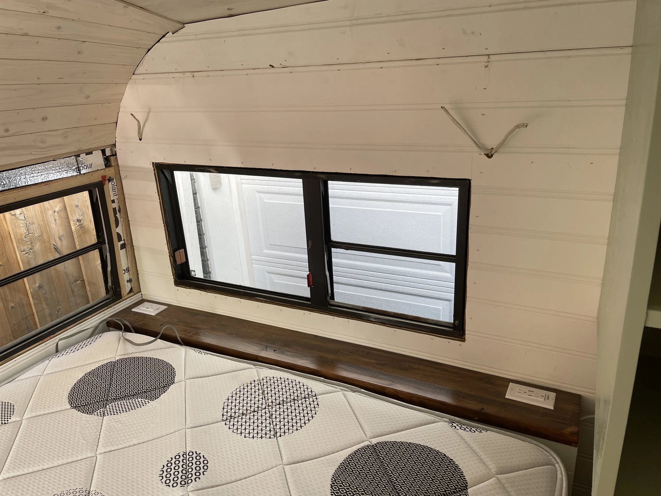

Scope:
Find and renovate a small trailer that could be pulled by a v6 SUV (5,000 lbs or under) that would have a queen-sized bed, a small kitchen with fridge, microwave and toaster oven/air fryer. Bathroom to have an adult-sized shower, a typical RV toilet and a separate sink. living area including a double-size hide-a-bed. Typical RV AC, latest tech in Bluetooth sound systems, USB plugs, external speakers, LED lighting and TV mount and 12-volt LED lighting throughout. For safety and ease of use, the client needed to be 100% electric (electric hot water, electric only fridge, heaters, electric oven/air fryer and induction hot plate). The client was bringing separate outdoor equipment for the majority of cooking needs.
Location: Burlington, Ontario
Project Start Date: August 2022
Project End Date: Spring 2023
-
100% of the flooring was rotten and replaced
frame and tanks were the only remaining structural components
80% of the original studs were replaced due to rot
12V and 120V rewiring, replumbing using PEX piping
the interior layout was reconfigured to suit clients’ needs and Interior walls were reinsulated and refinished using beadboard panelling and pine slats on the ceiling
under bed storage is 50% interior accessible, 50% is exterior accessible
-
Custom wrap designed by Sydney Lanaus and installed on the exterior by a contractor in Barrie. The rubberized paintable membrane on the roof to seal.
-
Since the completion of the project, the trailer has over 15,000 KM of travelling and has travelled well with the travel components installed (hooks to keep doors and drawers in place, clips for fridge and air fryer to stay in place, etc.)
The client is looking to invest in an additional project similar to this but at a larger scale.