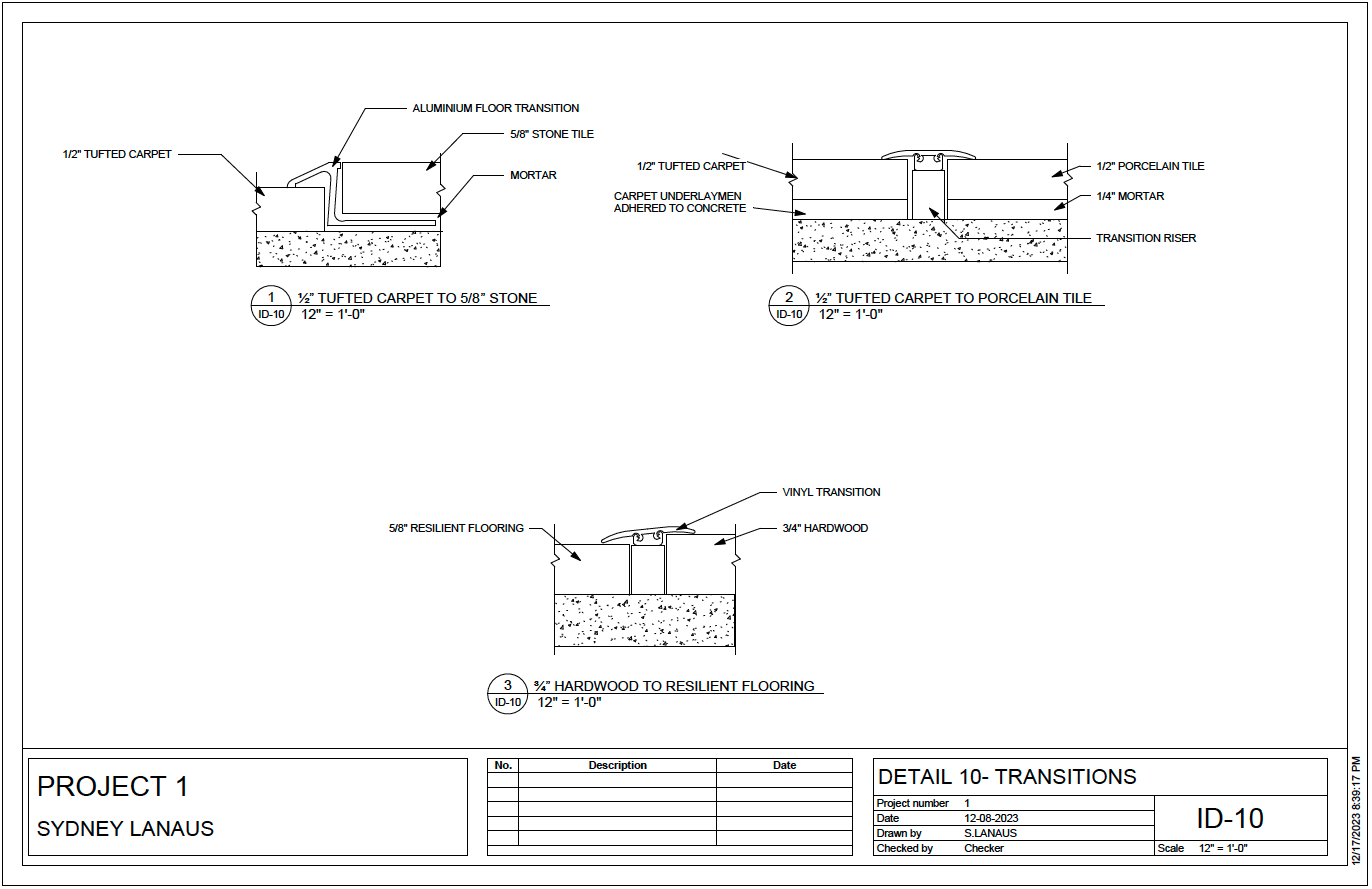Detail Drawings
For the entirety of my Interior Construction and Specifications course, we completed weekly Detail drawings. We were to reproduce or incent the detail in plan, elecation and/or section as necessary to communicate a clear understanding of the details configuration.


Week 1- Partial-Height Partitions
3 different structural materials with 3 different finish materials, partial height partition with appropriate finish capping.


Week 2- Architectural Woodwork
Classical style door and fireplace wall.

Week 3- Full Height Stationary Partitions
Two Full height partitions at 9’-0”, one with a modular framing system with glazing and 1 custom hardwood framed glazed screen.

Week 4- Ceiling to wall junction with cove-edge detail
Ceiling/wall crown molding and concealed strip luminaire, hidden return air vent.

Week 5- Acoustic Panel Corridor
sequential vertical acoustic panel ceiling, Armstrong Soundscape Blades.

Week 6- Partitions with Fire Resistance Ratings
2 partitions with a 1 hour Fire Resistance Rating, 2 partitions with a 2 hour Fire Resistance Rating. show each partition with a horizontal section at a control joint including the OBC design number.


Week 7- Doors and Frames
1 sliding pocket door in plan and elevation, vertical section showing head hardware and floor guide. 1 frameless swinging dow in gypsum wall board partition assembly.

Week 8- 10’-0” Partitions
One full height vertically-canted partition, backlit translucent material on one side (hatch to service luminaries). Second partition with large format stone tile.


Week 9- Store Fixtures
1 wall mounted fixture to a steel stud and gypsum wall partition. 1 free standing fixture with the possibility of an uneven floor.

Week 10- Floor Transitions
Three floor transition: Resilient flooring to 3/4” hardwood, 1/2” tufted carpet on underlayment to porcelain tile, 1/2” tufted carpet (glue down with no underlayment) to 5/8” stone flooring.